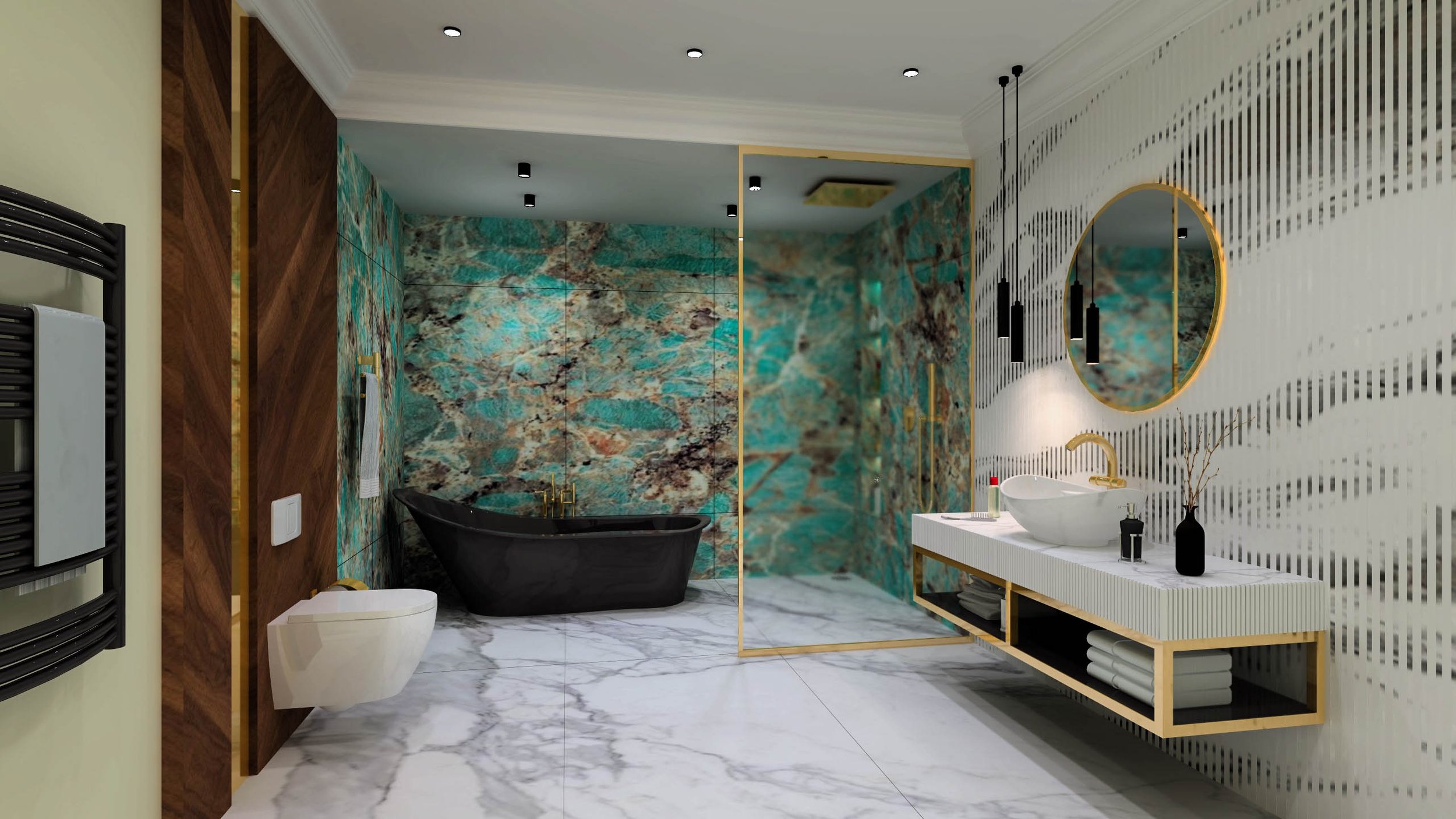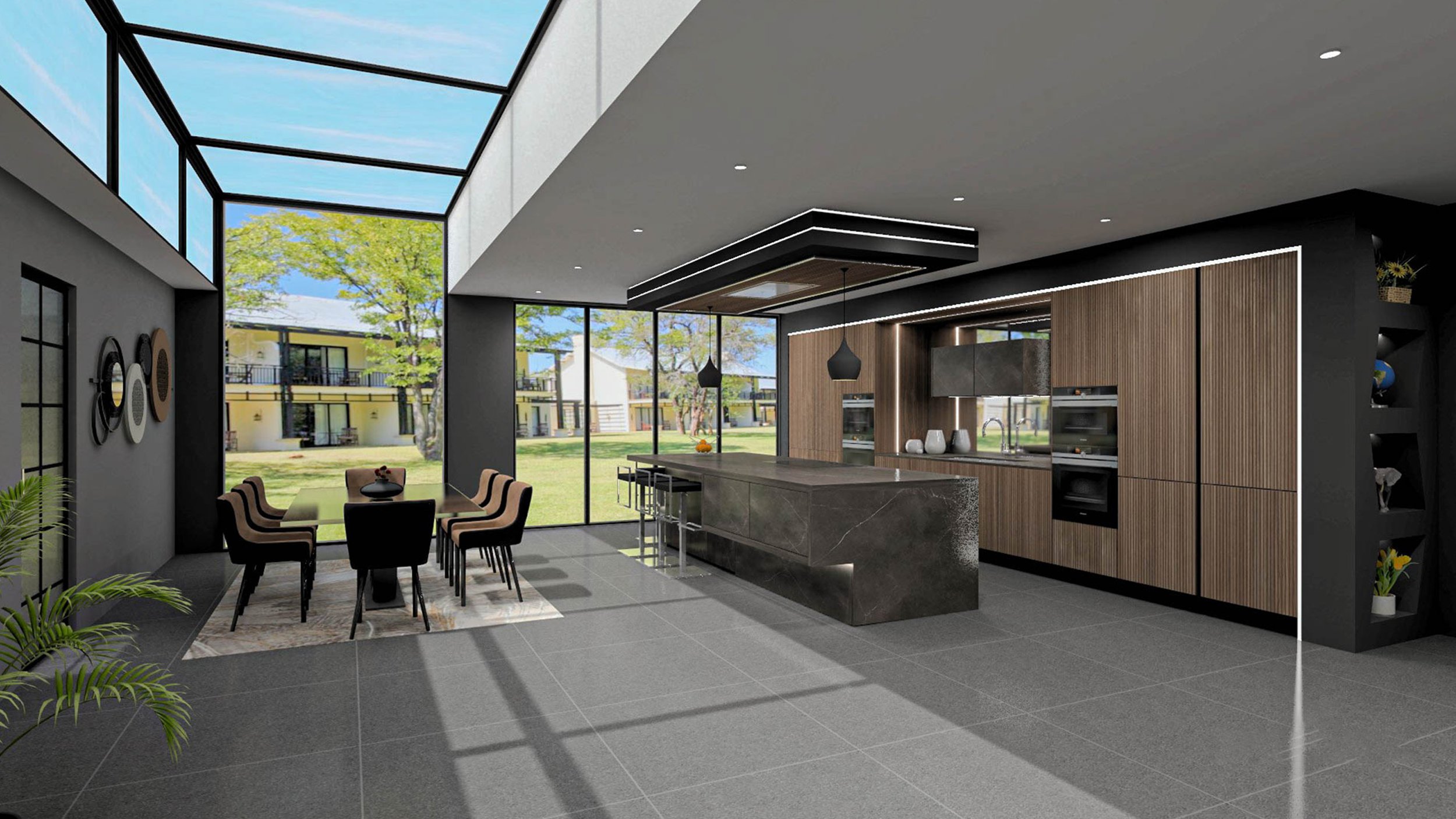
Design Examples & Project Outputs
Below is selection of outputs from typical projects undertaken by CAD Illustrators. We included a large selection of the images from each (not every single view/elevation created is included). There are examples of renders, elevations, plans, annotated drawings (and keys) and service drawings. We also produce installation drawings that include all the manufacturer references for each part of the kitchen.

Kitchens

Bathrooms

Bedrooms







































